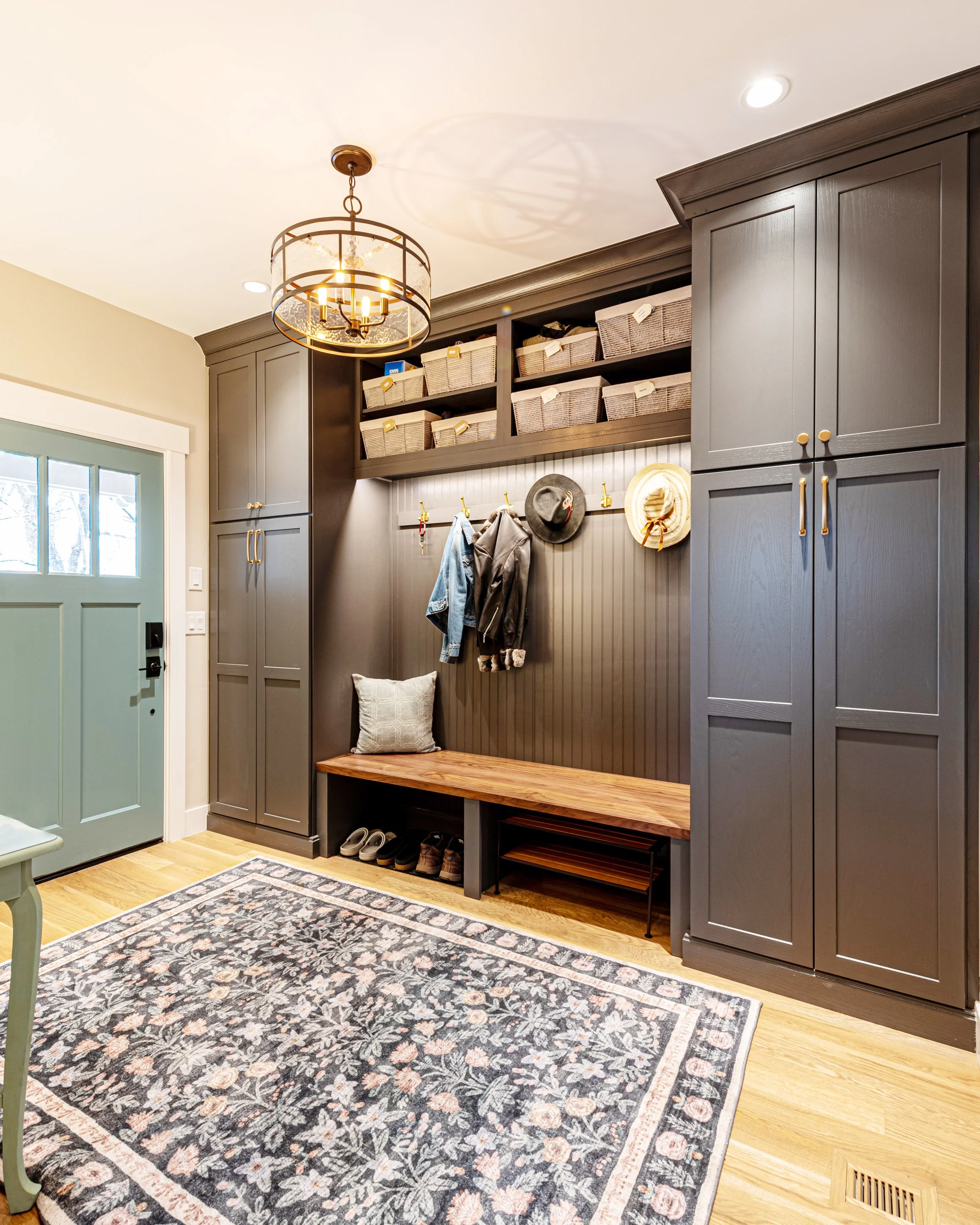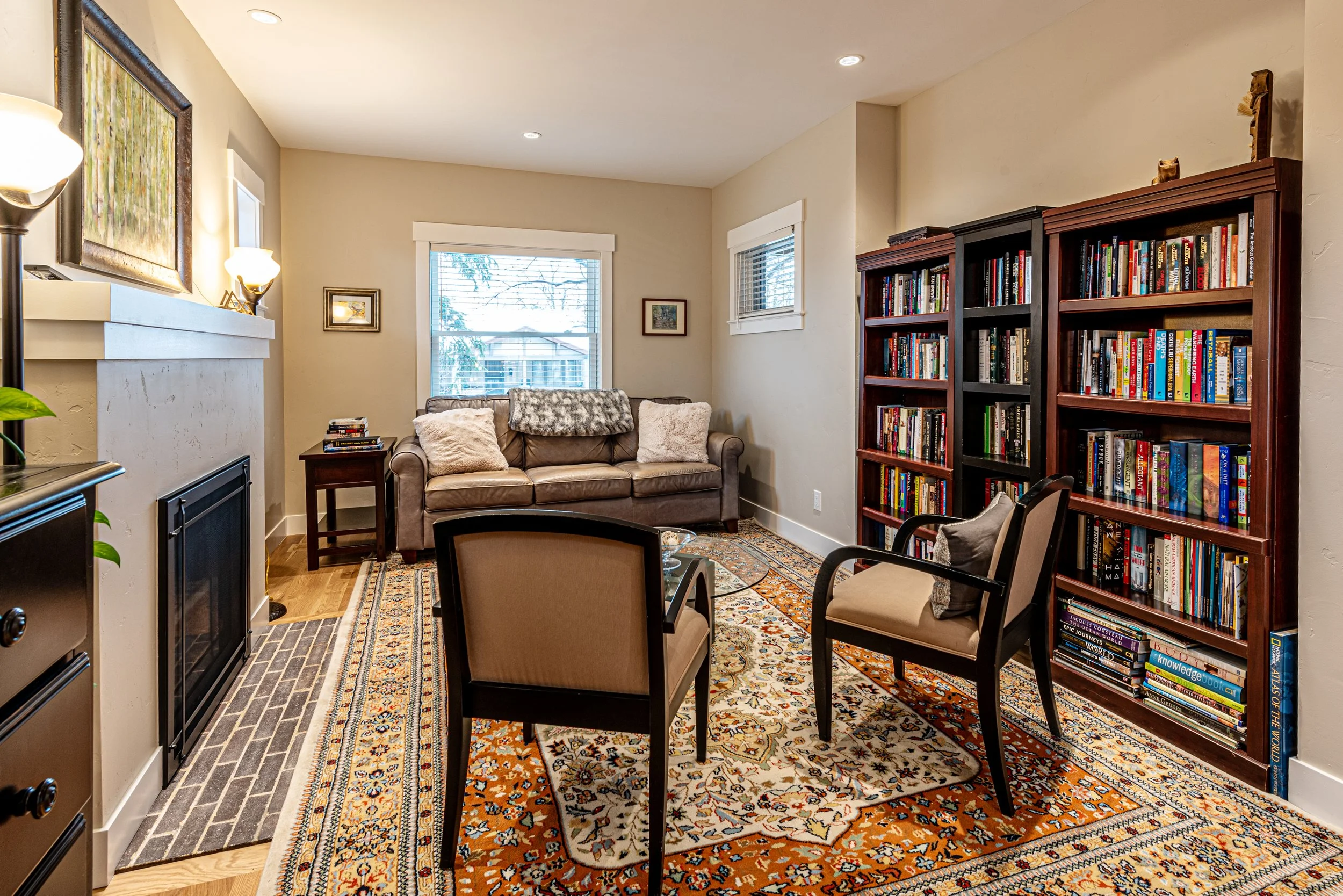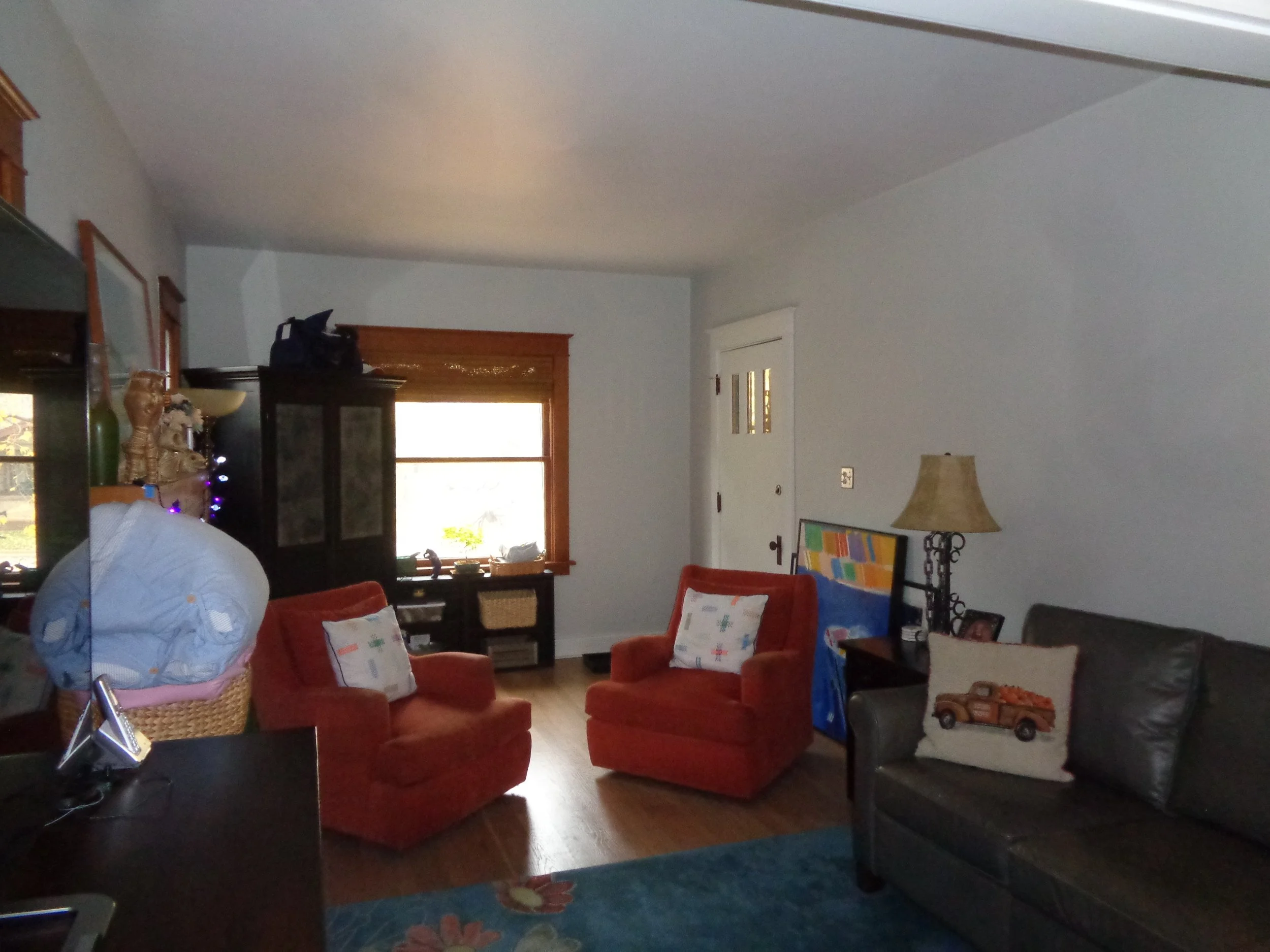In this Congress Park duplex remodel, the homeowners came to us with a common challenge: their living room wasn’t working. The original layout placed the front door in the southeast corner of the home, which meant guests walked directly into the main living space. Traffic flow disrupted furniture placement and made the room feel more like a hallway than a cozy gathering spot.
To solve the problem, we took the remodel up top for more space.
Making Space: Bedrooms Go Up, Entry Moves In
By adding a “pop top” second story, we relocated both bedrooms upstairs. This freed up the original front bedroom for a more practical and much-needed use: a true front entry hall.
We shifted the front door to the former window location and bricked in the original entry, instantly improving the flow. The new entryway features built-ins and a comfortable bench, creating a welcoming, functional transition space with room for coats, hats, gloves, boots—you name it.
Living Room, Reclaimed
With traffic rerouted, the living room became what it was always meant to be: a calm, uninterrupted space for conversation, relaxation, and entertaining. No more squeezing around doorways or working furniture around foot traffic.
A Smoother Journey Through the Home
From the new front entry, the home now flows gracefully past a new stair on one side and a powder room with additional closets on the other. At the rear, the space opens into a bright, modern kitchen and dining area—perfect for how we live today.
A Gentle Realignment for Modern Living
Just because a home has followed the same floor plan for 100 years doesn’t mean it has to stay that way. With thoughtful planning and a light touch, even a small change—like rethinking where the front door goes—can have a big impact on how a home feels and functions.
Project Team: Doug Walter, Architect; John Collins, Project Manager; Chris Viney, Contractor; Christine Kosoff, Cabinetry



