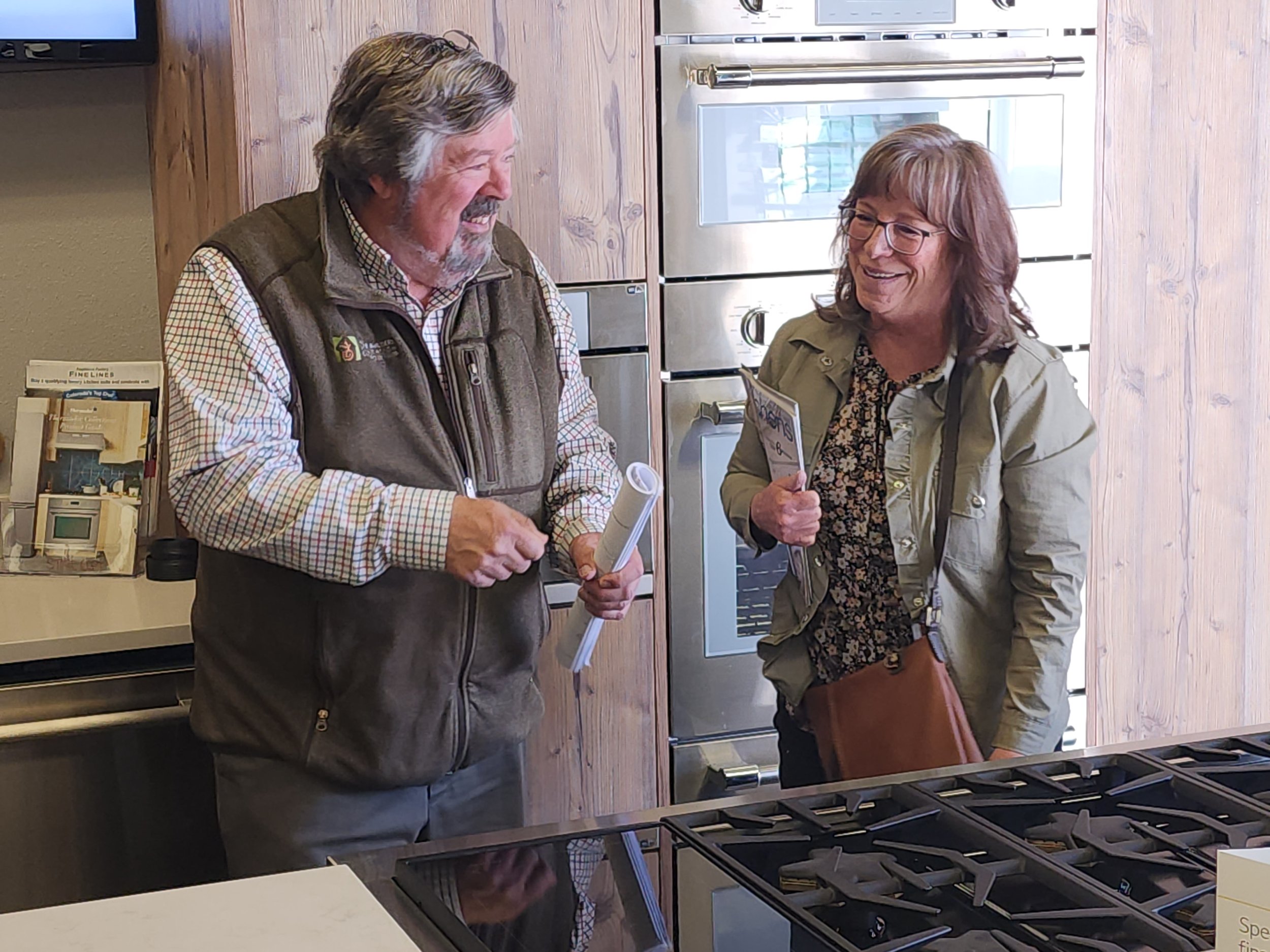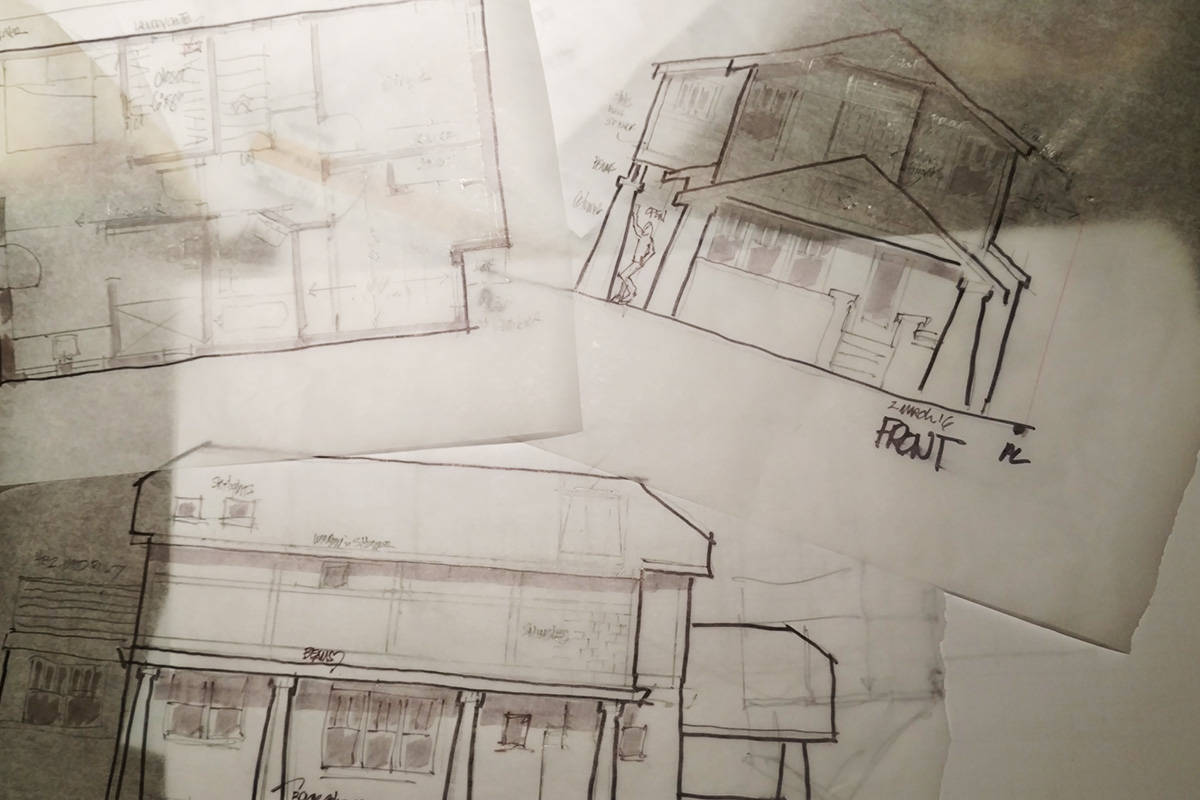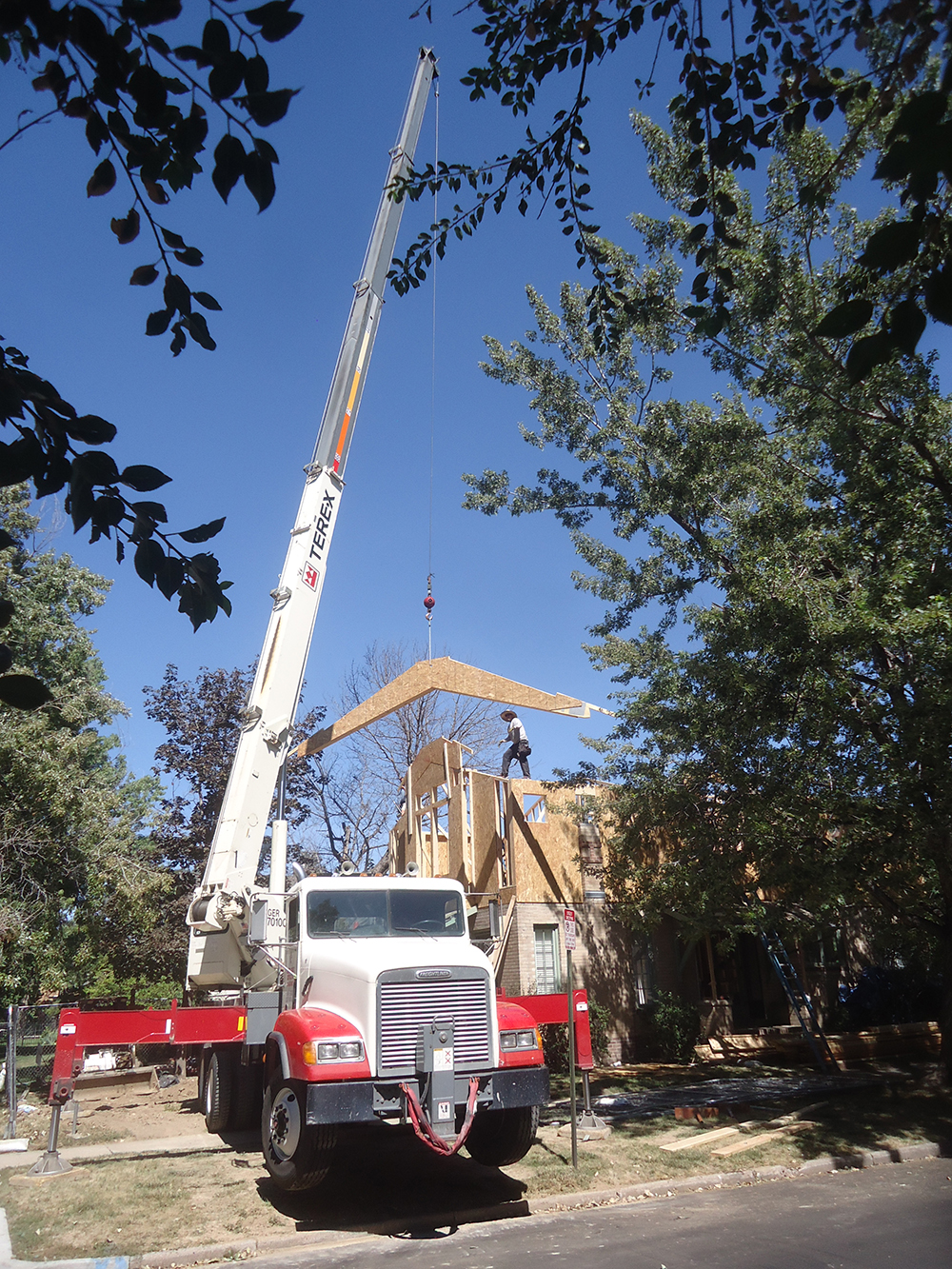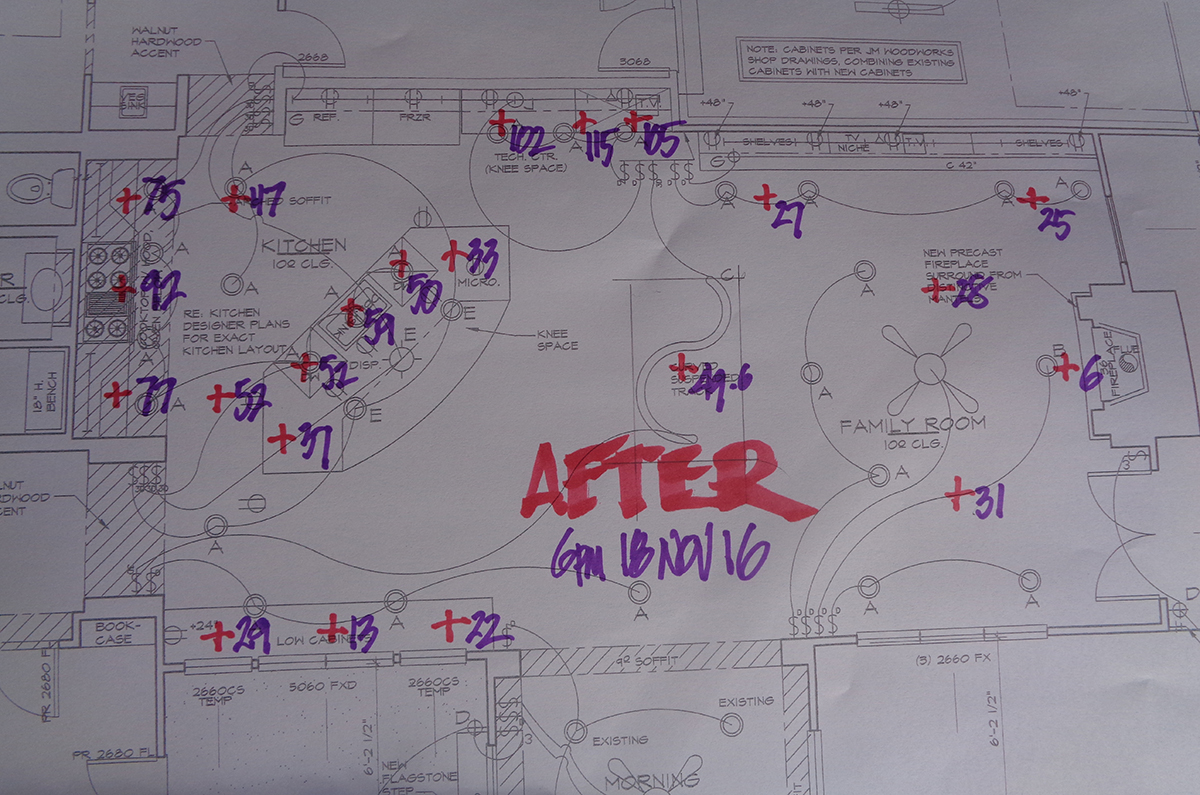Our Design Process
The existing home is measured and studied noting structural, mechanical, plumbing and electrical details that might impact the proposed work. A measured set of drawings at 1/4" scale will be produced. If original plans exist, we will confirm dimensions and details and produce an updated version for use in design. Photos are taken to document existing conditions.
You will be asked to fill out one or more questionnaires, designed to elicit important information we need to design your remodel. We will assist you in getting online with Houzz.com to create your Ideabooks for each room, or we can loan you books and magazines to look through to help elicit the features and "look" you like. We may ask you to take snapshots or provide addresses of other homes you like.
You will also be asked to provide us with a copy of a survey (Improvement location certificate). If you don’t have one, we can order one to be made. These surveys are needed to log in plans with the city, and show setbacks, lot coverage, and elevations for bulk plane calculation.
We will produce a number of alternative plans that you will review. Multiple meetings will be held at your home and the architects' office to review subsequent designs that narrow in ultimately on one final approved plan. The whole design process is one of moving from many possibilities to the few chosen ones, and the design goes from general to more specific (and gets really specific during construction drawings after). If you wish to explore options clearly above your stated budget, you may do so, but the estimated construction amount for design fees will be higher than the fee basis for subsequent phases leading up to actual construction.
You will be seeing not only floor plans, but about mid-way through design we will present elevations of what the project will look like on the outside. Towards the conclusion of design, you may see perspective drawings, three dimensional renderings that attempt to show the structure as in a photograph, from the outside or the inside.
By the halfway point, if there is no contractor yet involved, we can provide you with our in-house estimate of the possible cost of the proposed remodeling. These figures will be based on similar projects completed within the last 24 months, and will serve as a reality check to bring the scope of work in line with the budget you have set.
Construction Drawings & Documents
As the first part of this phase, we will produce a hard lined set of construction drawings suitable for obtaining permits from the necessary agencies or for appraisal purposes, consisting of site plan, floorplans, sections, structurals, and exteriors. These are the general outlines of the project that the city needs to see, including structural drawings by a structural engineer we will help find you.
During this phase, and especially during the latter half, we will help you focus on all the interior finishes going into the home. (ex: cabinetry, tile, plumbing fixtures, electrical fixtures, trim) You will be asked to verify all design decisions during this phase, as well as to select all the materials to be used in the work, with our help from catalogs in our office. We will send you to various showrooms to put "hands on" the products you need to approve, and accompany you on two half day tours.
We will complete the construction drawings beyond the minimums required by the city for actual use by the contractor and final pricing. This set of drawings will attempt to reflect all the decisions and selections made by you and the architects since day one, and will form the basis of your contract with the general contractor. The set will include all the drawings stated above, plus lighting plans, room elevations, miscellaneous schedules and specifications, and interior elevations. Two recent examples: a $125,000 remodel was described on 10 - 24x36” sheets, while a $500,000 remodel took 21 sheets to define.
“Thank you, Doug. People who are unfamiliar with the home continue to amaze me in that they can’t tell which part of the home is an addition. I still perceive this as the greatest compliment to you and me.”













