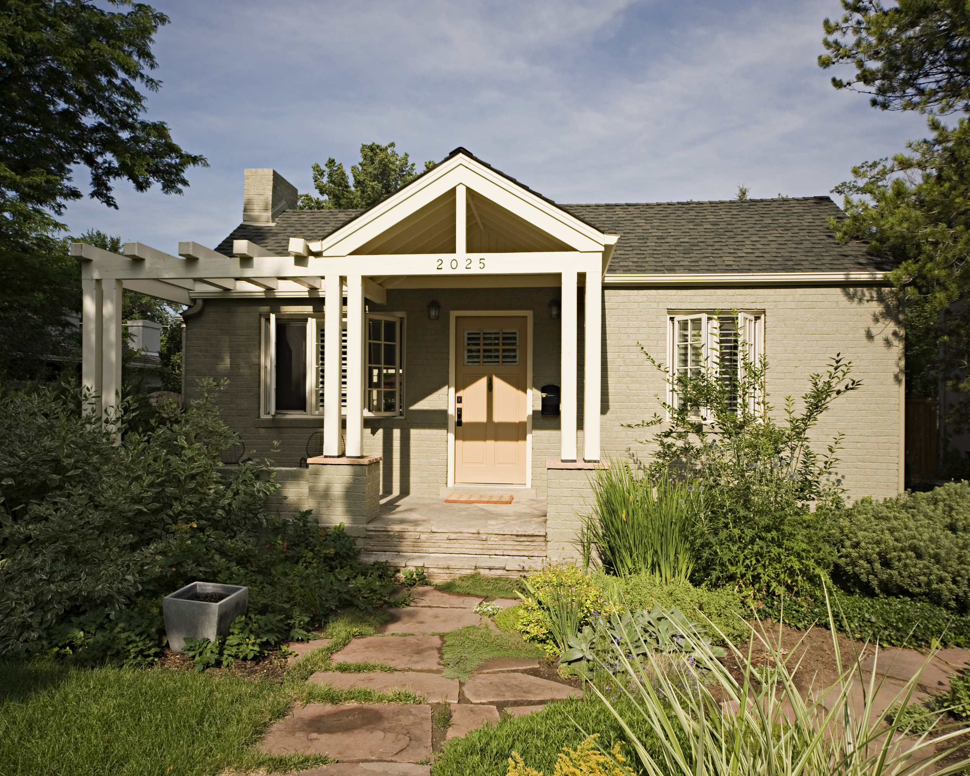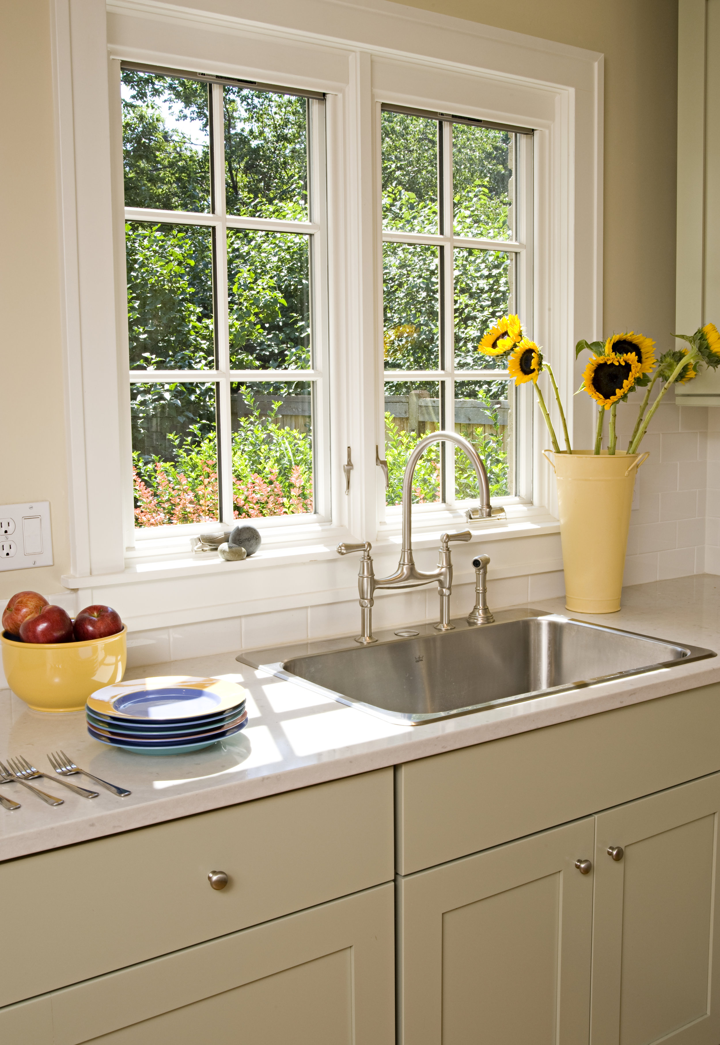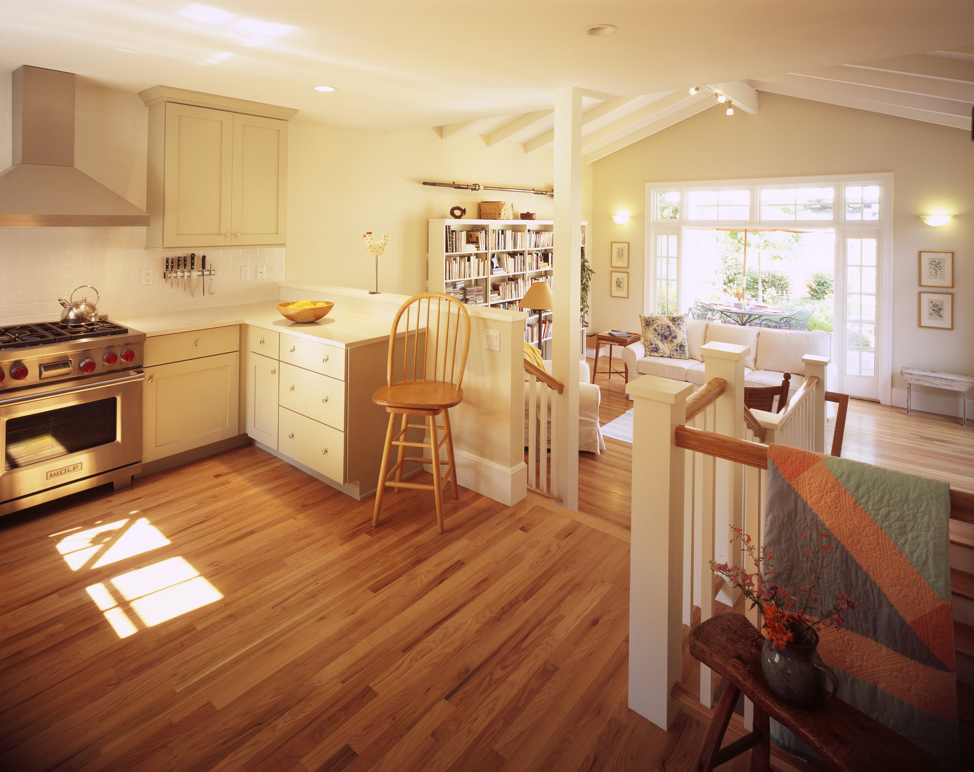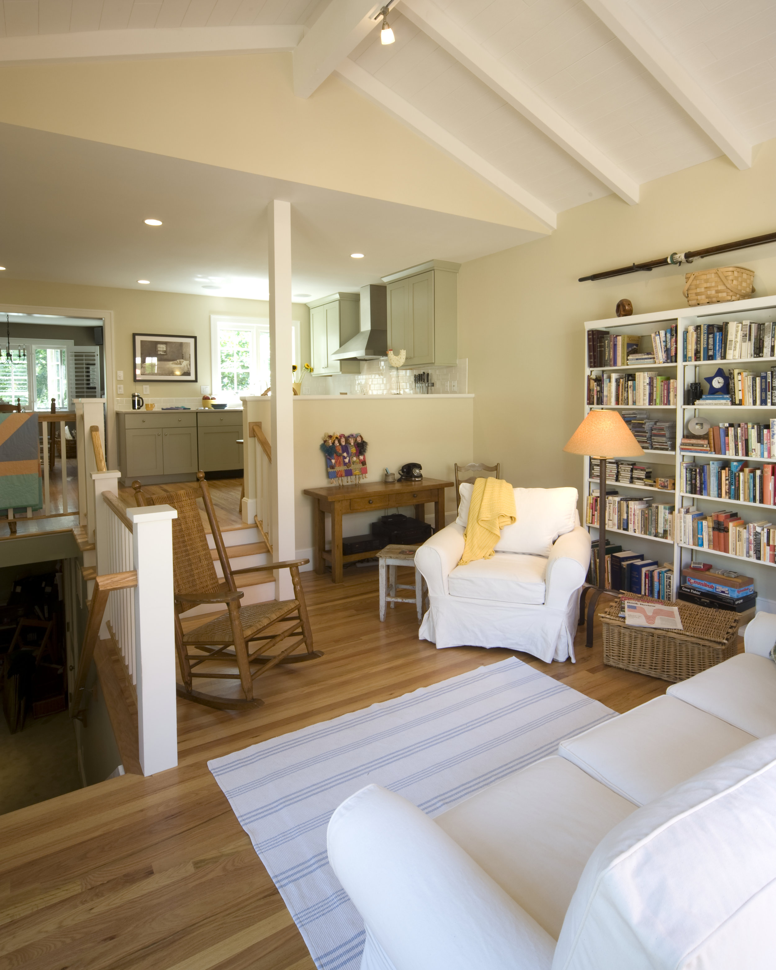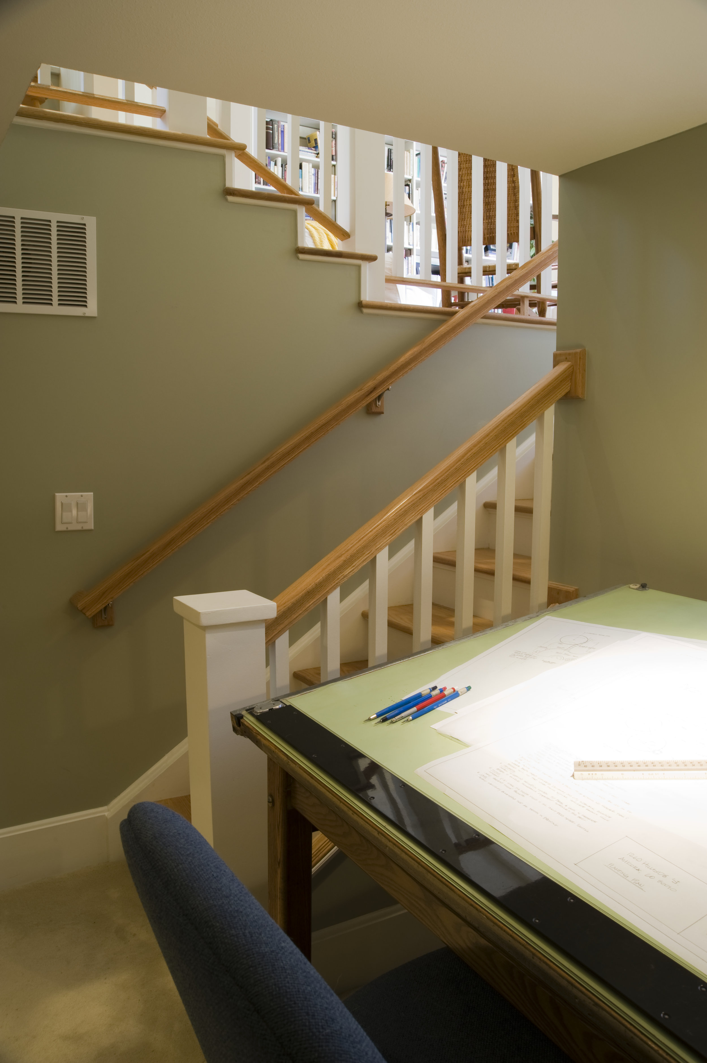Park Hill Bungalow
Budget was a major concern. That said, the owners ultimate kitchen fantasy was a Wolf range. Her cabinet budget was only $5,000, and the quartz counters cost almost as much. She got her range!
Although the kitchen and family room were the initial requests, we quickly saw that there were pressing areas of concern in the master bath and basement. The budget was re-allocated to cover all areas of the home needing help.
The kitchen and family room “wanted to be” in touch with each other, so it made sense to move the kitchen south. This also allowed us to place the kitchen sink under an existing east facing window to welcome the morning sun.
The remodeling team for this project included Mike Garner, of Garner Homes, and Christine Ellis of Colorado Kitchen Designs.
Missing front porch was reinterpreted as a gable at entry and a pergola over the existing front porch. Provides semi-shaded enjoyment of the front gardens.
A large addition provided a family room, but it created an awkward relationship to the original kitchen and did nothing to fix the steep basement stairs that had only 5 feet of headroom!
The owner grew up in New England and wanted a “Beach Home” feel to her new kitchen. A simple shaker style cabinet in light green pairs with a quartz countertop that resembles Carrera marble. There are few upper cabinets, and attention is on the range and hood. To the right, the wall between this space and the family room has been removed to create a more comfortable connection.
To create the final plan, functions were shuffled: the living room became the dining room, the dining room became the kitchen, and the old kitchen became a powder room and pantry. The home is small, so there was no reason to have both family room and living room. The family room was opened to the backyard by adding a second set of French doors. A new, gentle stair leads from the family room down to the remodeled basement office and laundry.
The most dramatic improvement happened outside, where by re-orienting the garage door to the alley side, we captured about 600 s.f. of new backyard where the old, side load garage driveway used to be. Instead of being a tight 10 feet from the family room, the back fence is now 35 feet away, with new gardens and a sunny patio filling the space.
“As a volunteer Architect for Habitat for Humanity (Metro Denver) ..Doug’s designs bring the highest level of architectural style and quality to a type of housing that is all too often shrugged off as being “good enough for poor people”… Doug has always insisted, both in his work and in discussions with other Habitat supporters, that affordable housing does not need to look cheap or poorly designed.”

